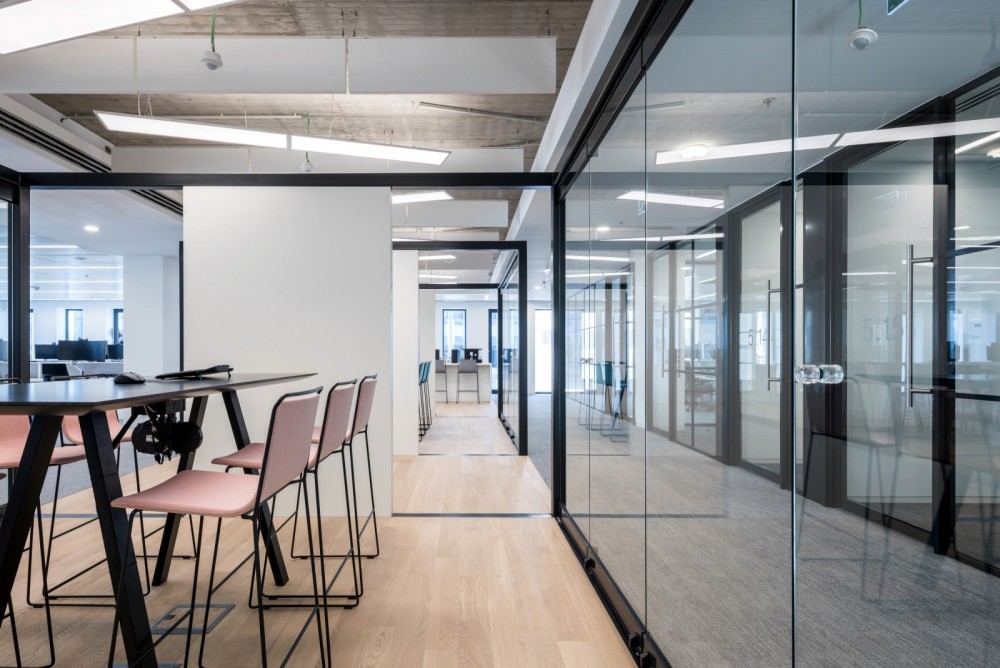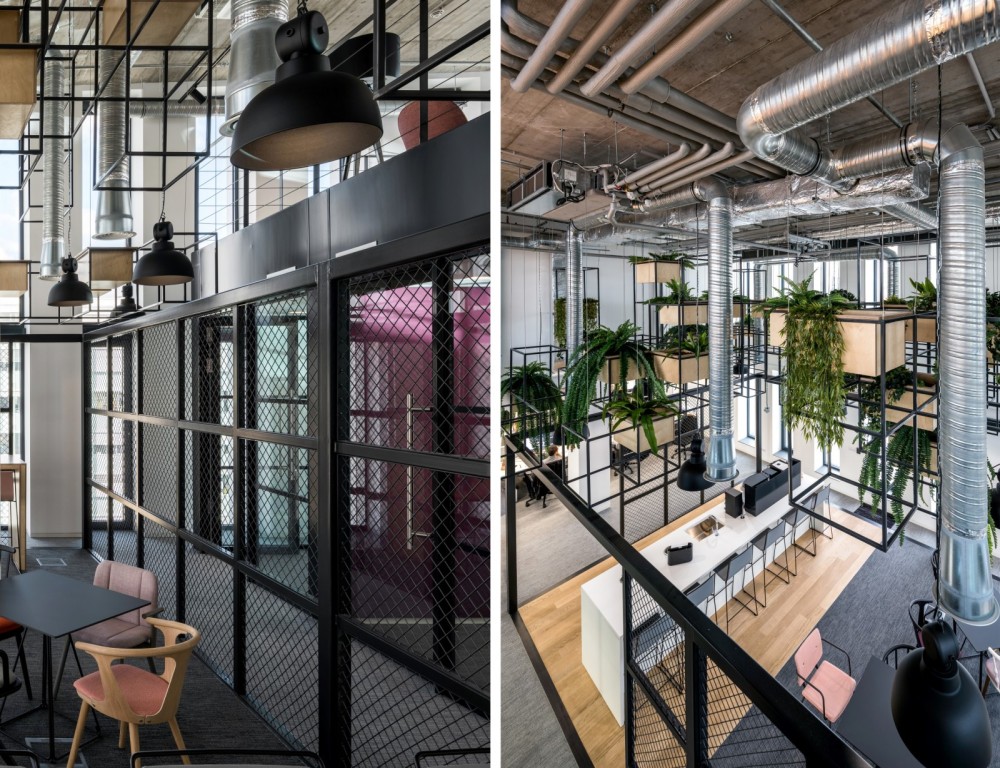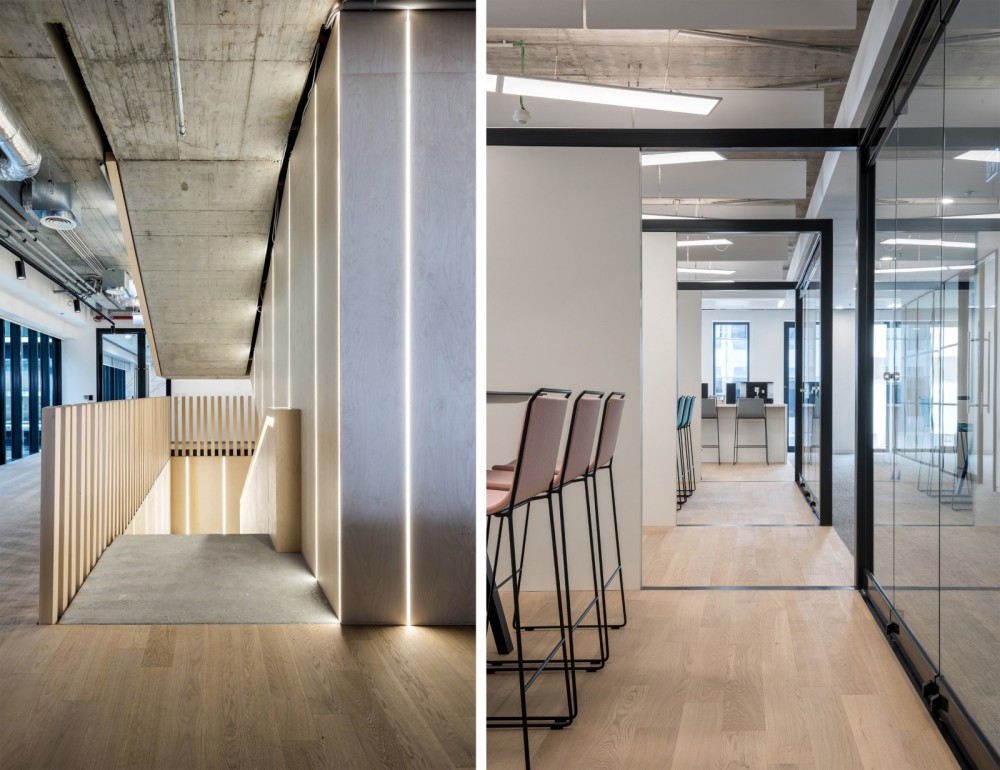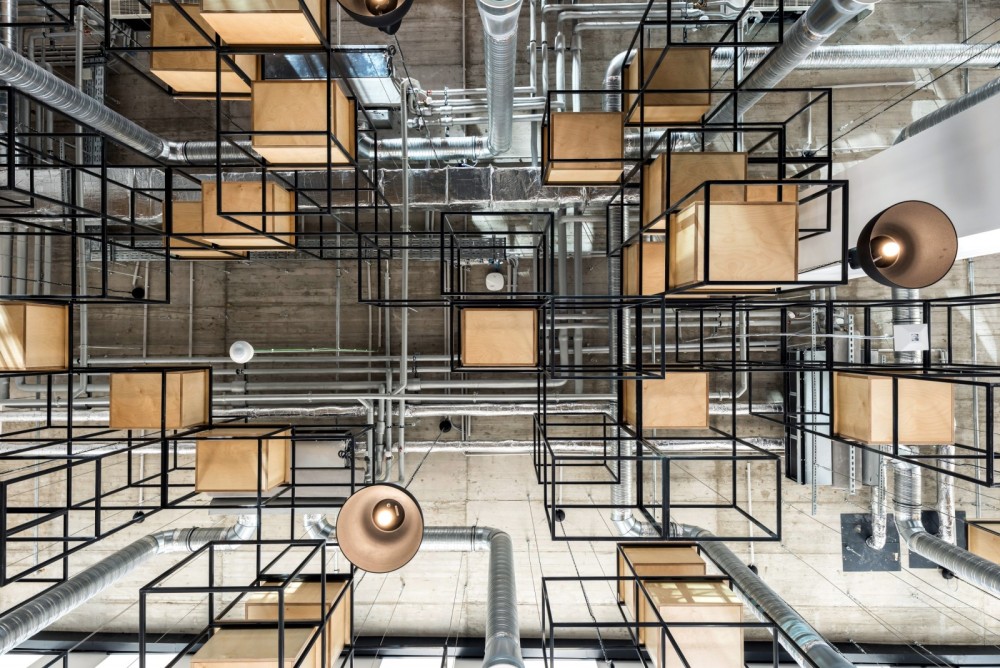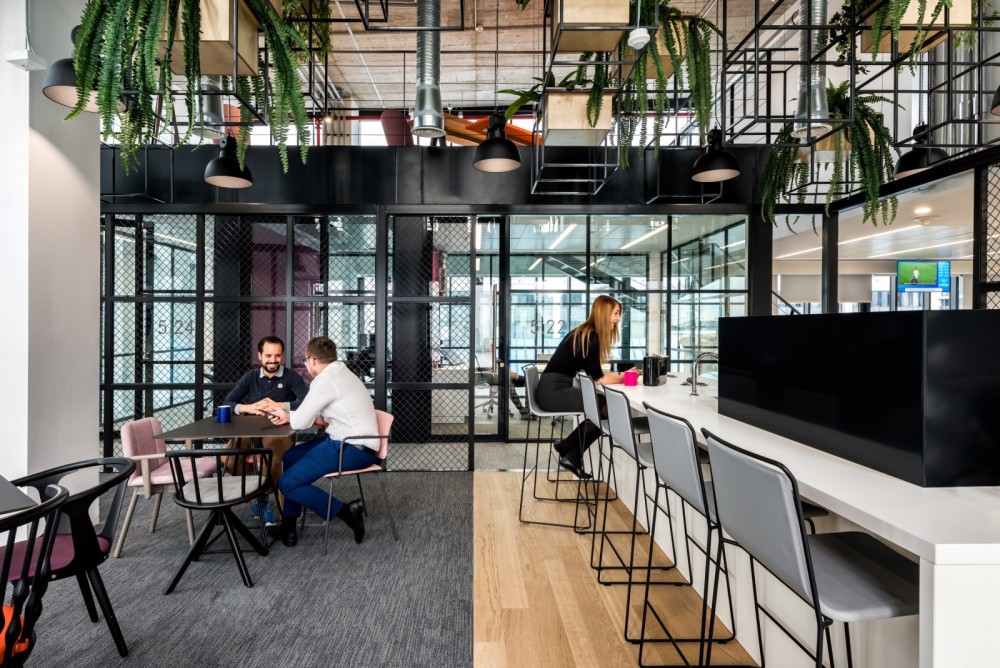Az Év Irodája Nagyvállalati díj
Rövid bemutatkozás
A BlackRock a világ vezető befektetési és kockázatkezelő cége és nagyobb összeget kezel, mint az összes többi befektetési cég a világon. 14.000 munkaválallónk folyamatosan új és innovatív megoldásokat keres, hogy ügyfeleink – akik között megtalálhatóak magánszemélyek, alapítványok, kormányok, cégek, jótékonysági szervezetek, állami- és magánnyugdíj alapok, pénzügyi szervezetek – megvalósíthassák pénzügyi céljaikat. A BlackRock 70 irodájával, 30 különböző országban a szó szoros értelmében világcég, ami nemzetközi elérhetőséget párosítja a helyi szolgáltatásokkal és kapcsolatokkal.
A BlackRock 2017 januárjában hozta nyilvánosságra, hogy Budapesten hozza létre fejlesztési és technológiai központját. Azóta a budapesti iroda az EMEA régió 20 irodája közül a harmadik legnagyobb lett, valamint a legnagyobb Európa kontinentális részén.
A BlackRock budapesti irodáját mára már 450 munkatárs tekinti otthonának, akik 20 különböző országból származnak. Különösen büszkék vagyunk arra az 50 magyar kollégánkra, akiket külföldről sikerült hazacsábítanunk. A munkatársak sorkétű feladatokat látnak el a háttértámogatástól kezdve az ügyfelek közvetlen támogatásán át egészen a cég számítógépes alkalmazásainak fejlesztéséig.
A BlackRock célja az volt, hogy egy olyan inspiráló irodateret teremtsen, ami HUB-ként funkcionál, támogatja és arr ösztönzi az itt dolgozókat, hogy kreatívak és innovatívak legyenek, és elérhessék a tehetségüknek megfelelő szintet.
Okok, amiért a díjra érdemes
BlackRock sought to create an inspirational space, a ‘’Hub’’ that would support and challenge their staff to be creative, innovative and reach their full potential.
Perkins+Will as the Lead designers aspired to merge BlackRock’s Core Principles with Budapest’s diverse spatial atmosphere in an effortless way.
What emerged was a space that celebrates the notion of people coming together, connecting, co-creating and interacting into an innovative and healthy environment.
Inspiration for the design was drawn from the cultural context of the project’s location. Rubik and his famous cube, the Ruin Bars, Sziget festival, and the Logiface puzzles became a great source of architectural inspiration. The use of materials such as timber, metal, and exposed concrete creates a feeling of openness while maintaining a fresh, welcoming, and familiar atmosphere, pops of warm colour have a visual impact and enhance mental stimulation.
The space is built around the concept of co-creation. Custom-made structures were introduced to support team work. Open, semi-private cube structures create different experiences and support various types of collaboration. Triangular booths can be adapted in a number of configurations and provide comfortable settings for collaboration. They also function as an acoustic buffer between potentially disruptive team work and quieter concentrated work. The workplace is equipped with elements that promote human comfort, designed for a healthier and more productive working environment.
Wellness played an essential part in the design process and was weaved in to every design decision. Variety, security, comfort, and physical health were the driving forces. An internal staircase acting as a connecting spine between the two levels was introduced to encourage movement. The beneficial presence of greenery formed an essential design feature throughout both levels, and custom made structures were created to house planting. All print points are enclosed in rooms with designated extractors to ensure that no harmful VOCs are emitted in the open plan spaces. In order to maximize different types of social interactions, water points are allocated in each neighbourhood with high standing counters and spaces for impromptu meetings. A number of support areas such as a Mother’s Room, a Wellness Room, a Contemplation Room and a Multifaith Room support diversity and offer comfortable spaces for the staff to work. The large communal café not only meets the functional requirements but it is also a flexible multifunctional space that brings a continuity and a sense of community to the workplace. Offering a wide range of work settings means the space can adapt to work throughout the day and support a variety of functions and events (hub for parties, films, lectures, touchdown area).
Enhancing the sense of openness and community the café opens up to the welcoming area and becomes part of the visitor’s experience. It is worth mentioning that the project is expected to be accredited two stars in the Fitwel certification.


